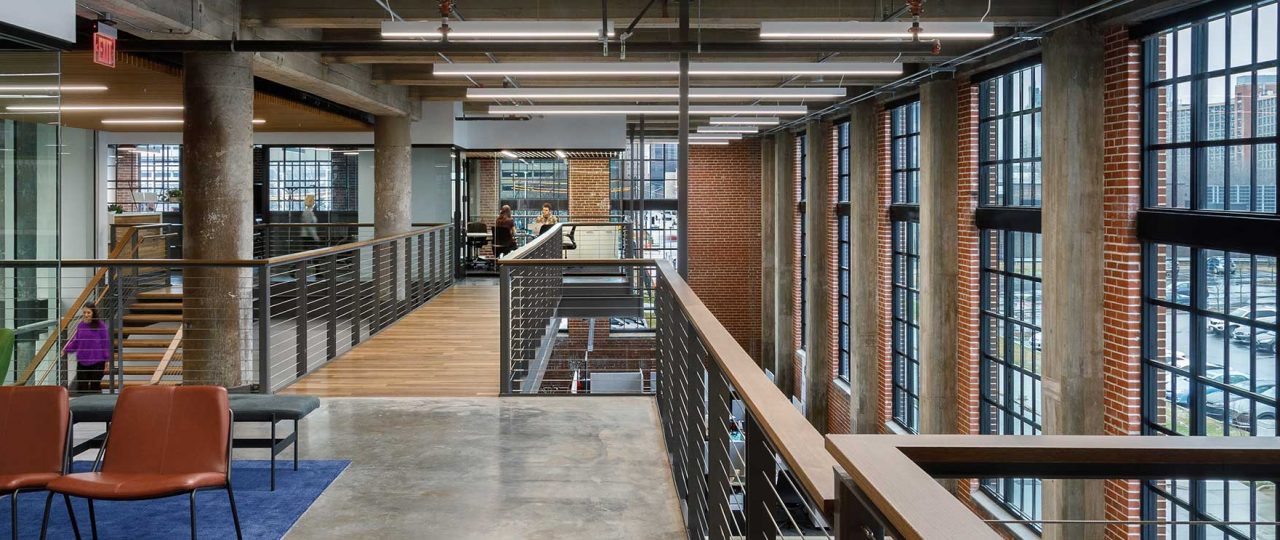Tarlton provided preconstruction and construction management services for a confidential renovation in a historic building to bring 47,500 sf of new lab and office space to the Cortex Innovation Community.
Focusing on infectious disease prevention, the space consists of Biosafety Level 2 and Level 3 labs, sophisticated MEP systems, casework (stainless steel in BSL-3 areas), fume hoods, autoclaves, point exhaust, decontamination chambers, glass washers, pass-through lockets, and a cold storage room. Project scope encompassed demolition, drywall and finishes, resinous floors and base, high-performance wall and ceiling coatings, stainless steel doors and frames, and cold-formed metal framing that holds up to the required negative air pressurization.
During preconstruction, our team worked collaboratively with the owner and designers to offer value engineering options, including adding an air cooling coil to the rooftop mechanicals, which produced a cost savings of $300,000. We used BIM to plot and fit all systems into the existing spaces, a challenge in the BSL-3 areas since the building didn’t offer the interstitial space between floors typical to lab and hospital buildings.
The project involved significant design-build MEP infrastructure upgrades. Tarlton installed new semi-redundant air handling units, an effluent decontamination system, an individual exhaust system for each BSL room and biosafety cabinet, CO2 monitoring devices, VAV controls (Phoenix valves), and a new 1,000 KW emergency generator.
