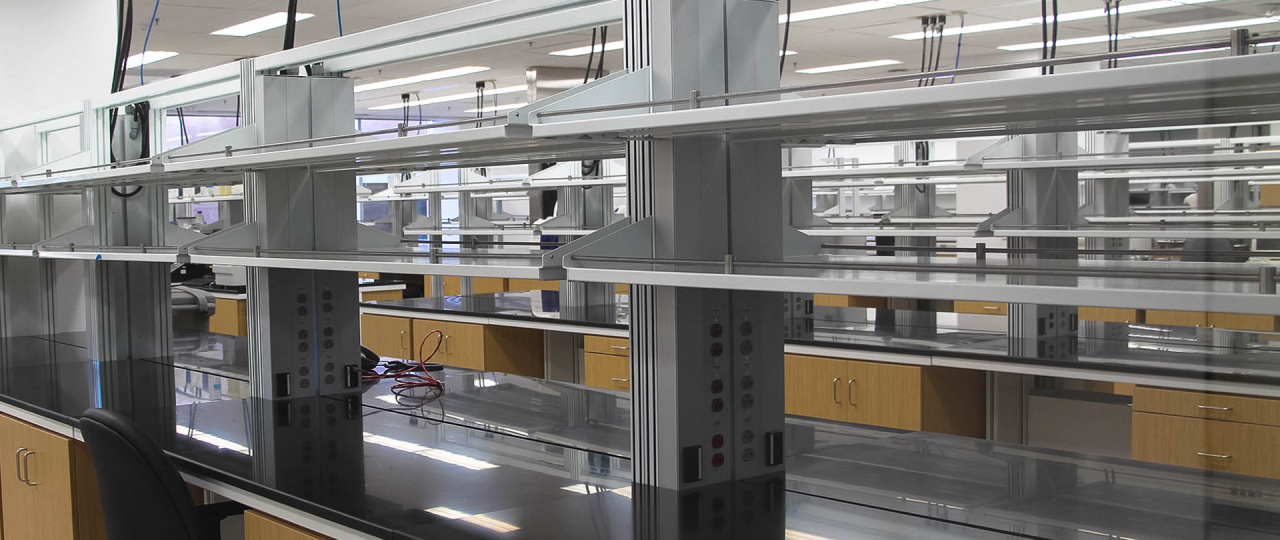Tarlton served as Construction Manager for the renovation of Floors 5 and 8 at St. Louis Children’s Hospital, an occupied, fully functioning facility where patient safety and care are critical.
On the 5th floor, the team deconstructed former office space in Phase 1 to serve as a new Neonatal Intensive Care unit. Phase 2 encompassed renovations of back-of-house support space for the existing and new staff. On the 8th floor, the team demolished former patient rooms and built out new patient rooms for the Pediatric Intensive Care Unit.
Work also included the addition of three new elevators, lower-level kitchen equipment and construction of on-call physician suites on Floors 7, 10 and 12.
