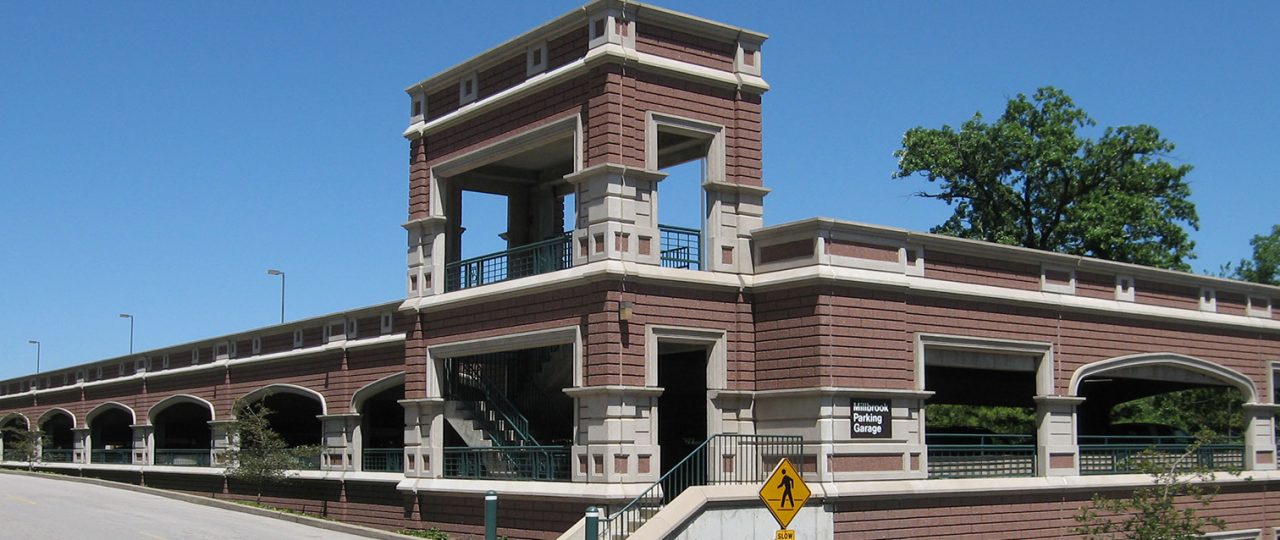Tarlton managed the $12 million expansion of the Garden Avenue Parking Garage at Webster University.
The 5-level structure more than doubled the number of spaces in the garage and significantly boosted Webster’s parking inventory. It features thin-set brick, a drilled pier foundation and retaining walls. Tarlton Concrete performed the structural concrete work.
The team carried out construction while keeping the adjoining garage fully functional, with some areas closed intermittently during construction activities. Work included deep excavation of more than 20 feet, with some drilled piers 38 feet deep.
The commitment to safety was critical. Tarlton worked in a tight staging area on an active college campus, navigating a mobile crane around overhead power lines. Also adjacent to the site are a high school campus and an active railroad line less than 100 feet away from the building footprint.
KWK Architects was project architect, with Walker Parking Consultants serving as structural engineer. Additional team members included Grimes Consulting, civil engineer; Webb Engineering Services, mechanical, electrical, plumbing and fire protection; and SWT Design, landscape architect.
