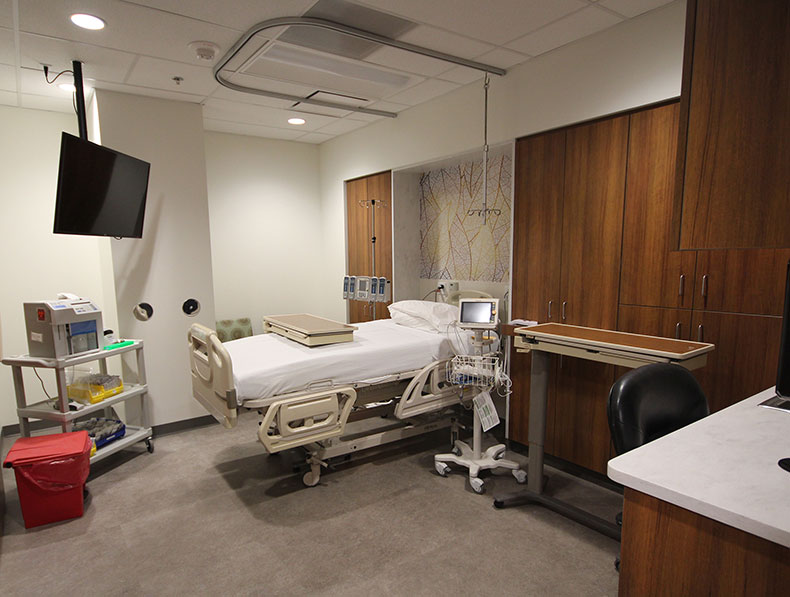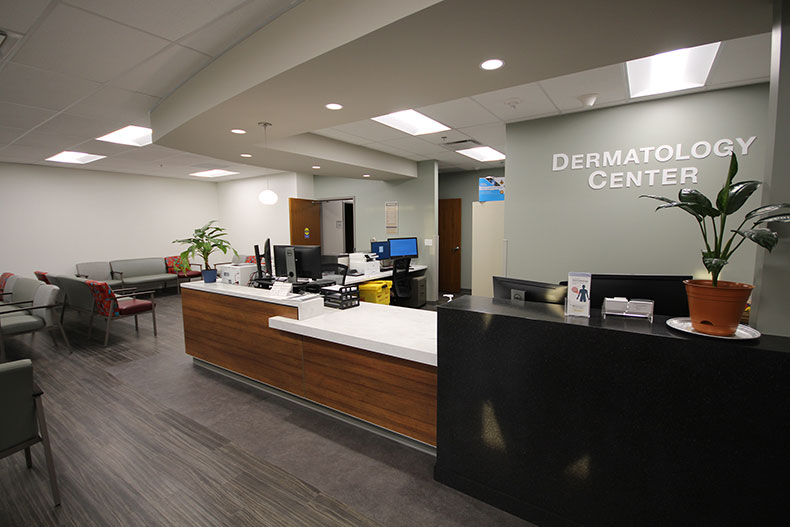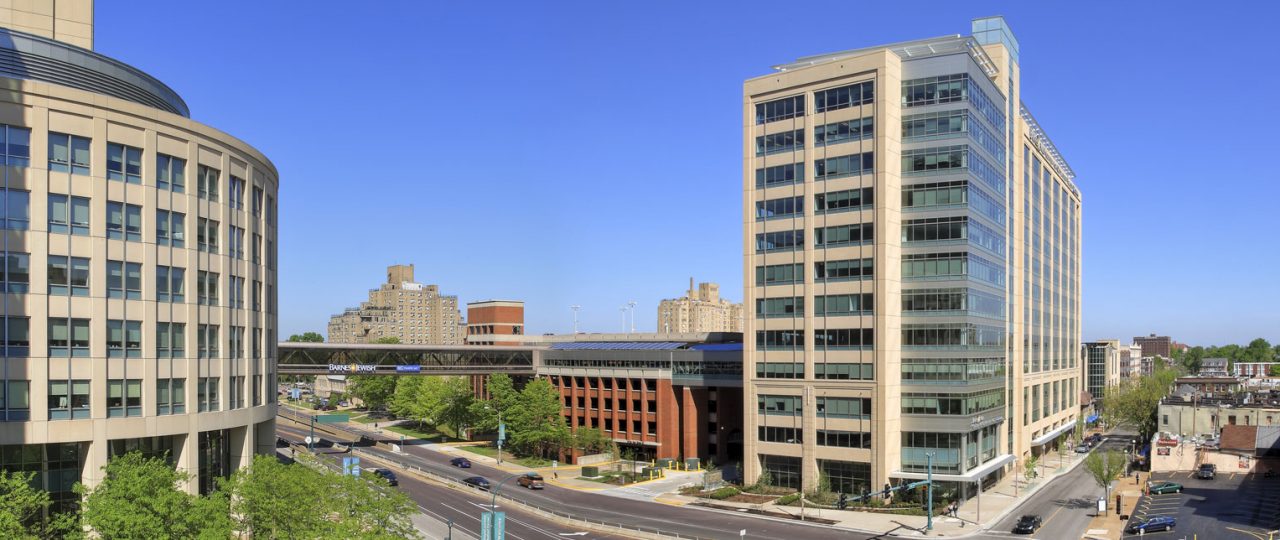Tarlton provided Preconstruction and Construction Management services for renovation of five floors at the Barnes-Jewish Center for Outpatient Health on the Washington University Medical Campus to accommodate relocation of Washington University clinical offices on Floors 5, 6 and 7 and relocation of administrative offices on Floors 9 and 10.
The fifth floor houses the relocated Clinical Trials Research Unit (CTRU) and the relocated Washington University Dermatology Center, including the addition of a Mohs surgical suite. The sixth floor has the relocated Washington University Eye Center. The seventh floor is occupied by the relocated Washington University OB-GYN Women’s Center, which includes the Barnes-Jewish ultrasound area. The ninth floor houses the relocated Surgery Administrative Offices in addition to the relocated OB-GYN Administrative Offices, while the 10th floor is home to the remaining relocated OB-GYN Administrative Offices.
Tarlton, in a joint venture with Interface Construction, completed the 12-story building’s core and shell and the build-out of Floors 1-4 in 2012.


