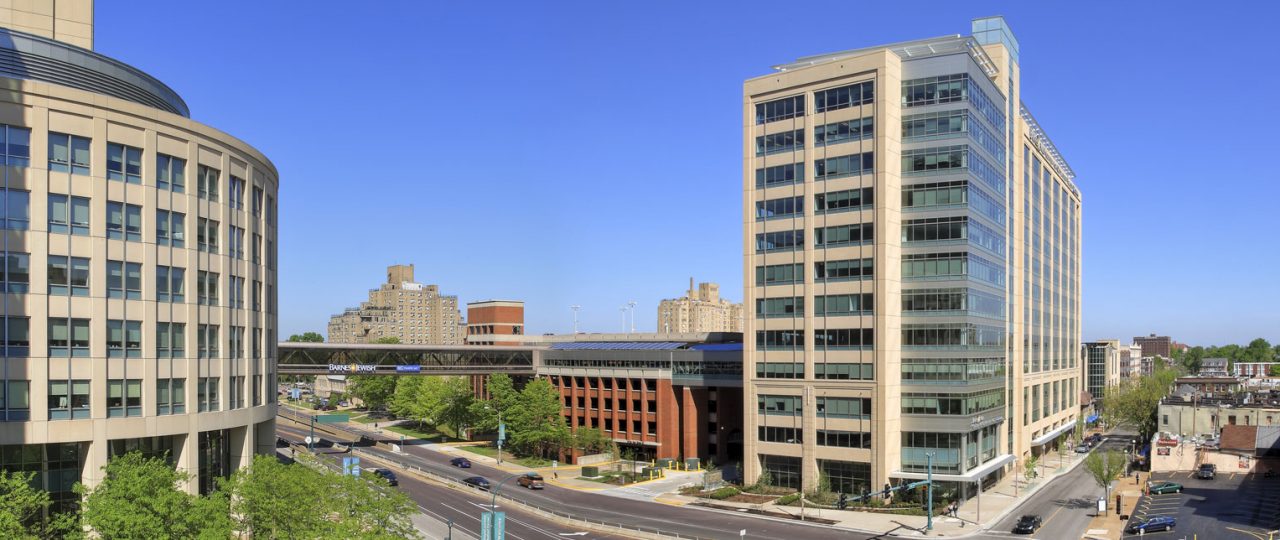Joint-venture partners Tarlton and Simms Building Group constructed the new Barnes-Jewish Hospital Central Production Kitchen on the Washington University School of Medicine campus. Work was completed within the confines of an existing 11-story building where medical research is conducted around the clock.
In addition to the commercial commissary kitchen, which occupies more than 30,000 sf, the Tarlton-Simms team constructed 10 independent food production areas, 17 walk-in refrigerators and freezers, a test kitchen, office space for the Food and Nutrition department, and other supporting spaces. The project also included extensive work on a mechanical shaft stretching from the first floor up 11 stories to the roof of the building, plus construction of a steel mechanical platform on the roof for installation of new exhaust fans serving the kitchen facility.
The project was a finalist for a 2017 Keystone Award from the Associated General Contractors of Missouri.
